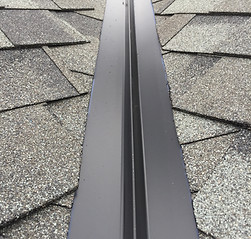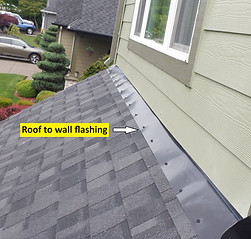
Glossary / Roofing Terms:
Here are a few pictures and descriptions of some of the items that you may see in your proposal to help you understand it better.

No caulk pipe flashing:
Provides a watertight seal completely protecting roof penetrations and is recommended for all types of roof pipe penetrations.
The self sealing collar slides over the pipe and requires no caulking it provides a watertight seal and completely protects the penetration. Double booted to help protect against UV rays.

Baked enamel metal Stem vent:
Stem vents are used for venting the bathroom exhaust and the kitchen fan. The existing duct that is connected to the fan is attached to the bottom side of the stem vent to vent the fan. They have a wire mesh to help keep small bugs out and a damper to keep water out.

Baked enamel metal Attic vent:
Attic vents are an effective and energy-efficient way to ventilate your home. These products keep air flowing to reduce heat and moisture and lowers the burden on your air conditioning unit. These vents also protect your roof from premature deterioration.

Shinglevent II Ridge Vent:
Ridge vents are installed on the peak of the roof allowing exceptional exhaust ventilation all along the roof-line. This helps prevent attic heat buildup and humidity by continuously moving air along the underside of the roof. Less then an inch in height, these seem to blend into the house and disappear into the roof. This is a great alternative to the metal attic vents shown above. Depending on the design of your roof, the ridge vent may be a great solution.

Edge Vent:
The edge vent is used when there is no eves to install intake ventilation, the edge vent is a great vent for providing continuous intake air flow. the Edge vent by Air vent inc. is a over the shingle design.(as seen in the picture this was installed under the 5th course of the shingle)

Baked enamel 24" Valley metal:
Valley metal is used in the valley where two or more intersecting roof planes come together. A roof's valley drains more water down this area of the roof more than anywhere else on the average roof. For this reason, we want the most durable materials in this location

Closed Valley:
A closed valley is a roofing technique where the shingles are installed on the roof deck covering the valley.

Shadow Ridge:
Shadow Ridge accessory shingles are designed for the hip and ridge of the roof. The shadow ridge shingles seems to blend in with the field shingles with its low profile look. (as you can see on this ridge.)

Mountain Ridge:
Mountain Ridge accessory shingles are designed for the hip and ridge of the roof also. The Mountain Ridge shingles have a very high profile look that seems to accentuate the architectural design of the roof. (This option is an upgrade from the standard shadow ridge shown above.)

Lead plumb pipe flashing:
Provides a watertight seal completely protecting roof penetrations and is recommended for all types of roof pipe penetrations.
The all-lead seamless riser flashing provides a watertight seal and completely protects the penetration. Lead flashings have superior characteristics such as malleability, corrosion resistance, expansion and contraction and are suitable for all climates.

Edge Metal:
Edge metal is installed on the gable end of the roof, covering the edge of the plywood and lapping over top of the gable boards.

Gable Wrap:
Gable wrap is made from a hip and ridge shingle and is also installed on the gable end of the roof instead of using the edge metal. It covers the edge of the plywood and lapping over top of the gable boards. (the gable wrap is not a common practice today)

Skylight 2x4 Velux:
Velux skylights are perfect for visually expanding areas such as hallways, stairwells, and other closed-in, dark spaces that can be transformed with light and sky views. They provide an economical choice in creating a spacious home that is filled with natural light.

3 Ply System:
In areas where the roof has a very
low slope or is flat, Its recommended to use
the 3 ply roofing system which is composed
of a Nail base then a layer of Mid Ply and
then finished with the Cap sheet to help
minimize any water intrusion.

Intake vents:
Intake ventilation is a critical part of venting the attic space during the summer and winter months. Proper ventilation helps to exhaust the heat and moisture in the attic. There also needs to be adequate exhaust ventilation at the ridge as well.

Roof to wall Flashing
This picture is showing the horizontal roof to wall flashing. This flashing helps prevent water infiltration when you have a roof plane that meets a vertical surface like this wall, this flashing is tucked underneath the siding and water resistance barrier and overtop of the roofing. This flashing is usually replaced when residing your house not when roofing

Chimney Flashing
This picture shows correct chimney flashing detail. New step flashing is included with our proposals and installed between the roof and chimney. Counter metal comes out of masonry chimneys and covers the step flashing. This is not replaced during the roofing process. Counterflashing is generally installed by a mason at the time of construction or during the tuck pointing process.

Chimney Cricket
A cricket is built behind a chimney to help redirect the flow of water around a wide chimney. A mason would need to install the counter metal that is cut into the chimney and is over the top of the step flashing that we would install.

BargeBoard
This picture shows a "barge board". It is the board that is fastened to the projecting gable of a roof to give them strength and protection. If dry rotted the best time to replace is while roofing.

Fascia Board
The fascia board is the long wooden board behind the gutters. The primary purpose of the fascia board is to have a board to mount the gutters to. To replace a fascia board while roofing you will need to replace your gutters.
.jpg)
Safety anchors
Safety anchors are installed on the ridge of the roof and are attached with stainless steel nails to the rafter, Safety anchors allow you to attach a rope "lanyard" to them so you can tie yourself off while on your roof. Osha regulations requires anyone working on the roof to be properly tied off.

TPO roofing membrane
TPO roofing is a single-ply roofing membrane, that is heat welded at the seam. It is specifically designed for low slope roofs where standard shingles would not be used due to water infiltration. TPO is white in color.

ICE Dam
Ice dams are not very common in the Portland metro area but do happen when we get hit with snow or ice and it accumulates in certain areas of the roof. The design of the roof has much to do with it also, if you have crickets or valleys these areas are more susceptible to ice damming. when the snow or ice starts to melt the water runs down the roof and hits the dam and back up and goes underneath the shingle above it and the water enters. Many insurance company's cover damage caused by ice dams.

Metal beam cap
A simple metal cap, like the one shown, effectively protects the top of an exposed beam from weather damage. This cap helps shield the beam from rain, snow, and sun, preventing deterioration and extending the beam’s lifespan. These are available in black or brown.
